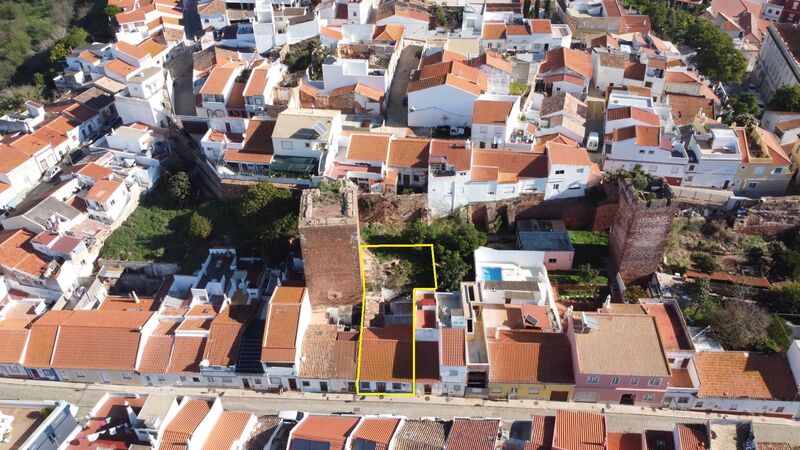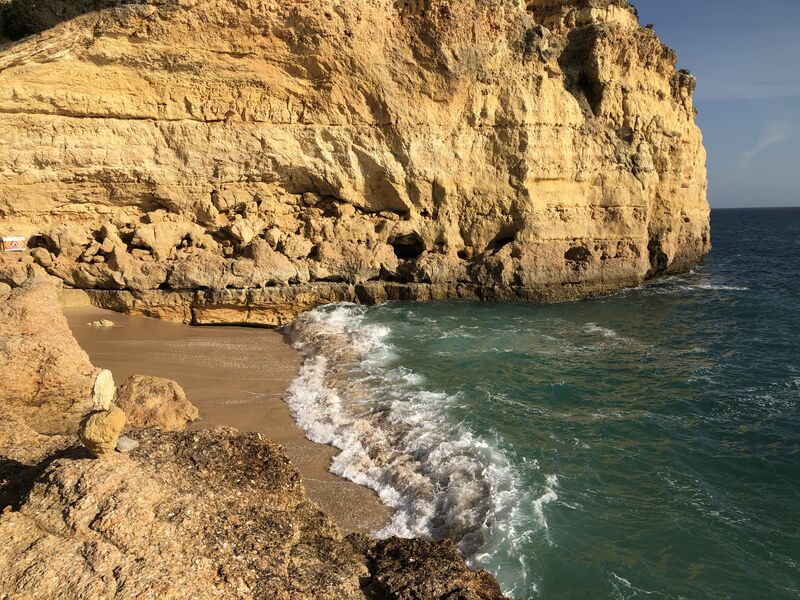4 Bedroom / 4 Bath Modern House Restoration--Backyard Garden & Pool--Castle Walls--Rooftop Terrace--Historic Center
Description
An opportunity to purchase a piece of authentic Portugal in the historic center of Silves! This is an approved restoration project of a 4-bedroom traditional Portuguese house with an open-concept second level that features an exterior garden, pool and rooftop terrace. The unique property is nestled within a 12th century Moorish tower and exterior castle walls and is within walking distance of cafes, restaurants, the market, the cathedral and the castle.
Located in the historical center of Silves, this exclusive project features the restoration of the ground level into 4 bedrooms with 3 full baths and with the addition of a second level, a garden, pool and rooftop terrace.
The city-approved project is to restore and renovate this traditional Portuguese house with a private backyard and it will feature the many special historic and architectural features, including the 12th century castle walls. The existing single-level traditional home has solid,
thick, plaster walls and consists of 6 compartments and it has a sizable undeveloped backyard within the castle walls.
The house is centrally located, situated 20 minutes from the beaches in the Algarve, 10 minutes from renowned golf courses, 15 minutes from International Schools and 45 minutes from Faro International Airport.
The restoration project was created in collaboration with StudioArte, the renowned architecture and design team located in Portimão.
The Restoration Project
The ground level will have a generous entrance hallway, 4 bedrooms, 3 full bathrooms, and a staircase lit by natural skylights from the rooftop. Three of the bedrooms will accommodate king beds and the fourth room, either twin beds or a library. Three of the bedrooms will have ensuite bathrooms with shower and one also features a hammam bath. The concrete floors will have radiant heating, the roof will be fully insulated and each of the bedrooms will have air-conditioning units.
The addition of the 1st floor will feature an open concept and spacious living / dining / kitchen space with a full modern kitchen, lit by 2 extra-large skylights. In the large living / dining space there will be an oversized window to the back garden. Beside the kitchen will be a room for the pantry, washer and dryer and storage. Also on this floor will be a ½ bath. The back glass door will lead to the private backyard oasis garden, swimming pool and deck area to catch the sun. From the deck there will be stairs to access the sizeable rooftop terrace with views of the city, the Monchique Hills and The Arade River.
The terrace will be a perfect location to sip sunset cocktails and enjoy dining Al Fresco in the unparalleled climate of the Algarve!
Don't miss this unique opportunity to own an incredible piece of history in the authentic and historical Portuguese city of Silves.
Book your viewing of this property with the Servesul Team!
 1 / 44
1 / 44
 3 / 44
3 / 44
 4 / 44
4 / 44
 5 / 44
5 / 44
 6 / 44
6 / 44
 7 / 44
7 / 44
 8 / 44
8 / 44
 9 / 44
9 / 44
 10 / 44
10 / 44
 11 / 44
11 / 44
 12 / 44
12 / 44
 13 / 44
13 / 44
 14 / 44
14 / 44
 15 / 44
15 / 44
 16 / 44
16 / 44
 17 / 44
17 / 44
 18 / 44
18 / 44
 19 / 44
19 / 44
 20 / 44
20 / 44
 21 / 44
21 / 44
 22 / 44
22 / 44
 23 / 44
23 / 44
 24 / 44
24 / 44
 25 / 44
25 / 44
 26 / 44
26 / 44
 27 / 44
27 / 44
 28 / 44
28 / 44
 29 / 44
29 / 44
 30 / 44
30 / 44
 31 / 44
31 / 44
 32 / 44
32 / 44
 33 / 44
33 / 44
 34 / 44
34 / 44
 35 / 44
35 / 44
 36 / 44
36 / 44
 37 / 44
37 / 44
 38 / 44
38 / 44
 39 / 44
39 / 44
 40 / 44
40 / 44
 41 / 44
41 / 44
 42 / 44
42 / 44
 43 / 44
43 / 44
 44 / 44
44 / 44